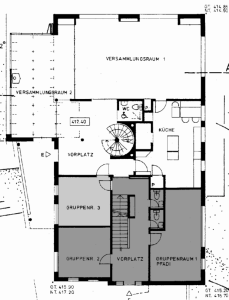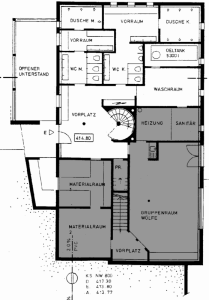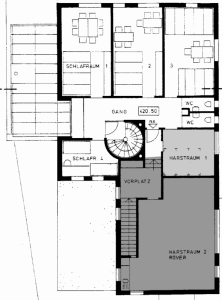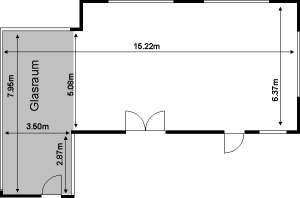Ground Floor

On the ground floor, there are:
- a lounge, hosting up to 90 people
- a modern kitchen including a dishwasher
- a toilet and a shower for handicapped people
The ground floor as well as the basement is suitable for wheelchairs. For guests in wheelchairs, the light blue coloured room (no. 3) is converted to a bedroom.
Please note: The rooms coloured in dark blue belong to the local scout troops and cannot be rented. The light blue coloured rooms can be rented on demand.
Basement Floor

In the basement, there are:
- toilets and wash basins
- two shower rooms
- a lockable outdoor storage room that allows drying tents etc.
- an outdoor toilet
Upper Floor

On the upper floor, there are:
- 3 bedrooms with 12, 10 and 10 beds including chairs and a table each.
- 2 bedrooms with 7 and 5 beds
- 2 toilets
Meassures of the Lounge

In the lounge, there is room for about 90 people. The smaller room with the glass walls on the left can be separated from the rest of the lounge by soundproof, mobile walls. This allows using the two parts of the lounge separately.
